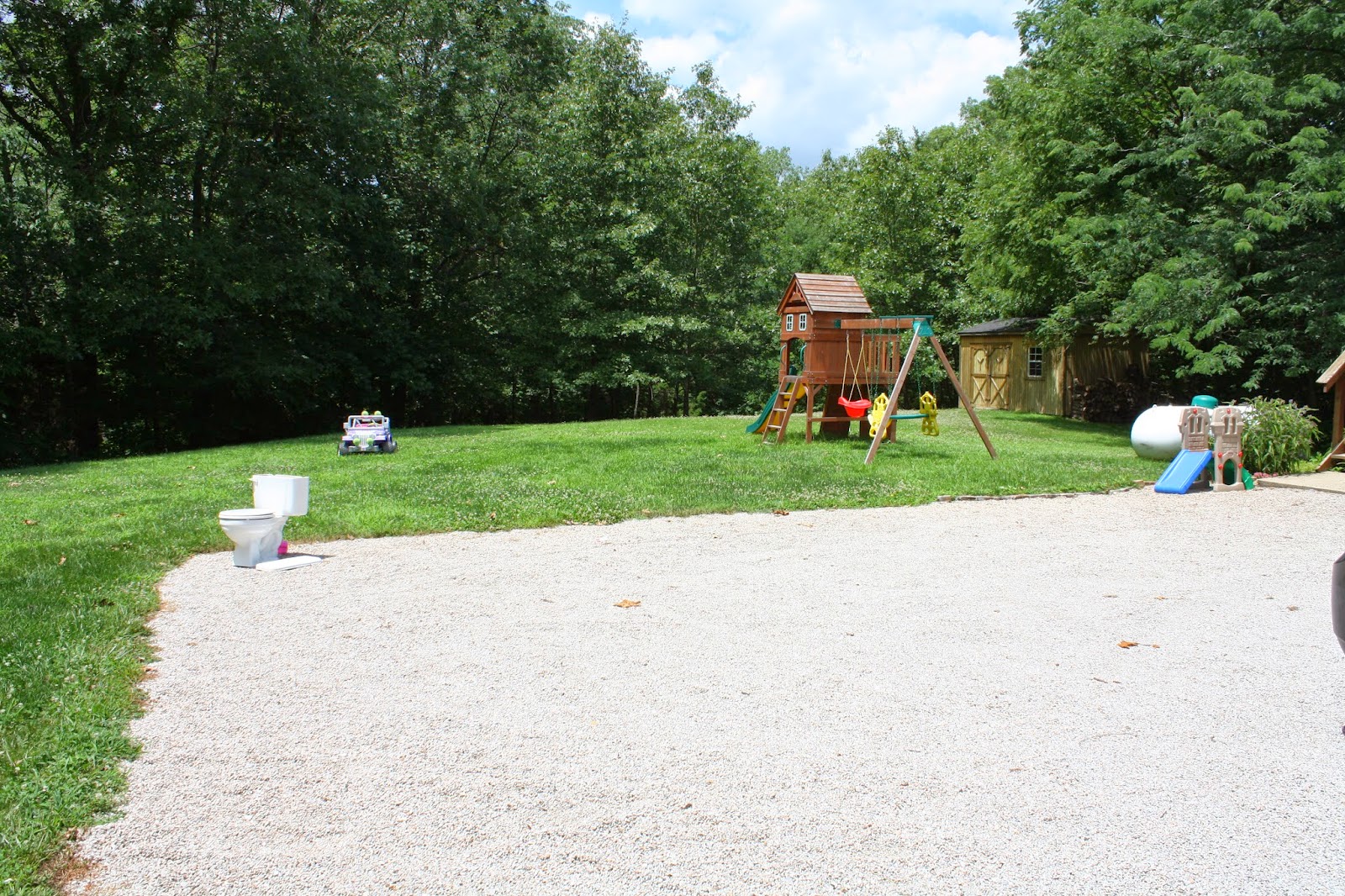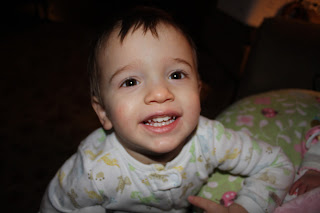I didn't realize I hadn't posted on here for over a year. I've been a little busy. :) That is kind of the understatement of the year. After our dear Natalie was born, I realized that three kids under the age of four was quite an undertaking. I've accepted the fact that Stephen will always be a workaholic. I call his job his one true love...only it is one of those loves that is slightly insane and you think you might need a restraining order for. He sticks with her anyway. After feeling like I was losing my mind trying to take care of the kids by myself in the evenings, I told him something was going to change with the idea of moving closer to his job being the best option. I never thought he would go for it, but he immediately jumped on board.
After losing out in a bidding war on a beautiful home, we purchased a home with beautiful potential. We moved in last August, started renovations on the entire house in November, and as we close in on one year in the house we are no where close to done.We have mostly finished a few rooms. I'm going to be happy with that. By the time we are done, every inch of the interior will have been painted, resurfaced, refloored, relit, or rearranged. I didn't take any pictures when we moved in thinking we had the realtors pictures from the listing. Stephen deleted those, so the before shots are from after construction got started. The entire downstairs will be repainted once we finish some electrical work in the living room and are able to refinish the ceilings. When we finish this phase, I hope we can get rid of the nasty carpet. We are currently thinking of heated tile in most of the downstairs and carpet upstairs, but are open to suggestions. If you think about three dogs and three kids on a carpeted kitchen, you will understand why I always wear shoes in the house. Yikes! We used to have carpeted bathrooms. Don't even get me started!

This Summer (Outside I have only painted the door. It used to be white.)
This was a pretty shot from one of the big snows we had last winter.
The back deck (Someday I want a pergola. That someday is a long time away!)
Part of the backyard. We have a 3-car garage with an unfinished room over it just to the left of this shot. I just noticed the toilet in the drive. That is not a permanent fixture. Ha!
We use the door on the left of this picture. This is pretty much how it looked when we moved in. They used the area as a sitting room.
This is the flip shot of the first. The door we use is now on the right. The only changes we made to the kitchen were new appliances, cabinet hardware, and new lights that are still in the boxes waiting on our electrician. They used an apartment sized fridge, which didn't even begin to hold the milk we used weekly. Someday I will have a back splash put in and the counter tops changed.

We added a mudroom just inside the entrance we use. I wanted it to be the first room completed to help cut down on the shoe/jacket/bag chaos that every mother dreads. This room quickly became the contractor's storage room and will likely be the last room finished. I'm still trying to find the humor in this. :) In this shot the dining room table was temporarily in the space we will eventually make into our office. To the right you can see the edge of the dust wall we lived with for a few months while they reconfigured that corner of the house.

This is a shot of our lived in living room. That back wall used to have a door for the laundry room and one for the bathroom on it. We wanted to create a little more privacy for people walking into the bathroom, so we moved the door around the corner. The doorway on the left leads to the sunroom. That will be a huge undertaking to be taken on later. It will require all new electrical, walls, floors, and hopefully a double-sided fireplace between it and the living room.



These are shots of where we moved the door around the corner. There was a full bath downstairs. The first room on the left is going to be a half-bath. The next opening is actually a shower stall for washing dogs and dirty people. The third door is the equipment room (I don't know what else to call it!) for our air handlers, water heaters, and new water softener. The water here is so hard there are actually solids in the tap water. It tastes perfectly fine, but I was tired of build up on everything and my dishwasher not washing. I never thought I would want a softener, but we use it at a fairly low setting and I am happy we did it. You can't see it in this picture, but we added a utility sink and then the washer/dryer are on the right. There is also a door to the back yard hidden around the corner. We hope to get it back to functioning status to reduce some of the muddy dog traffic through the main part of the house.


This was Charlie's room in the middle of construction. His room was ridiculously long. We cut it almost in half to add a bathroom upstairs. I don't have a picture, but all of the upstairs room were off the landing and set at an angle. We had them all squared up to make room for a hallway, linen closet, and our bathroom shower. It seemed like the tiniest change, but it made a huge difference.
This is the new kids bathroom only lacking some trim and a pocket door. The bathroom actually has two rooms. The room you can see has the vanity. The room on the left has the toilet and shower/tub. I said I always hated having to work my shower and primping time around my siblings. Hopefully this will allow for smoother mornings in the future. Charlie's room is finished except for a closet door. He doesn't have a closet system yet because he is waiting on our old one which we can't use until we have a new one. Such is the story of this house!
The girls' room was also ridiculously long. We were able to break it into two rooms and a hallway.
This is Madeleine's room. She is only needing closet doors and some art on that wall. The color of pink is intense, but it is what she chose.
This is Natalie's room showing the pocket doors that will allow them to share a room when they want to.
This is the master. It was also a very long room. We probably reduced it by a third by adding in another walk-in closet. The old walk-in closet will become storage. This room needs a bit more trim, blinds, and some wall art.
This is the new closet. We are trying to figure out a cost effective way to get the built-in look. Currently we are thinking about an Ikea hack. We are taking suggestions!
This was the only bathroom upstairs. The tub used to be underneath the window. The toilet and shower stall were where the tub is now.
We moved the tub and had a tile back splash added.
The toilet is behind the half-wall. The new mirrors and lights are somewhere in a UPS facility. I hope to get them up this next weekend.
This is our new walk-in shower that happened a little by accident. When we rearranged the landing we ended up with a bit of an awkward space. We moved the landing wall out a bit more than planned and we found room for a fabulous shower. It allowed us to have a better layout in the rest of the bathroom, and I think it secretly made Stephen very happy. He complained a lot about the cost of tile and labor, but it was actually his idea.






















































